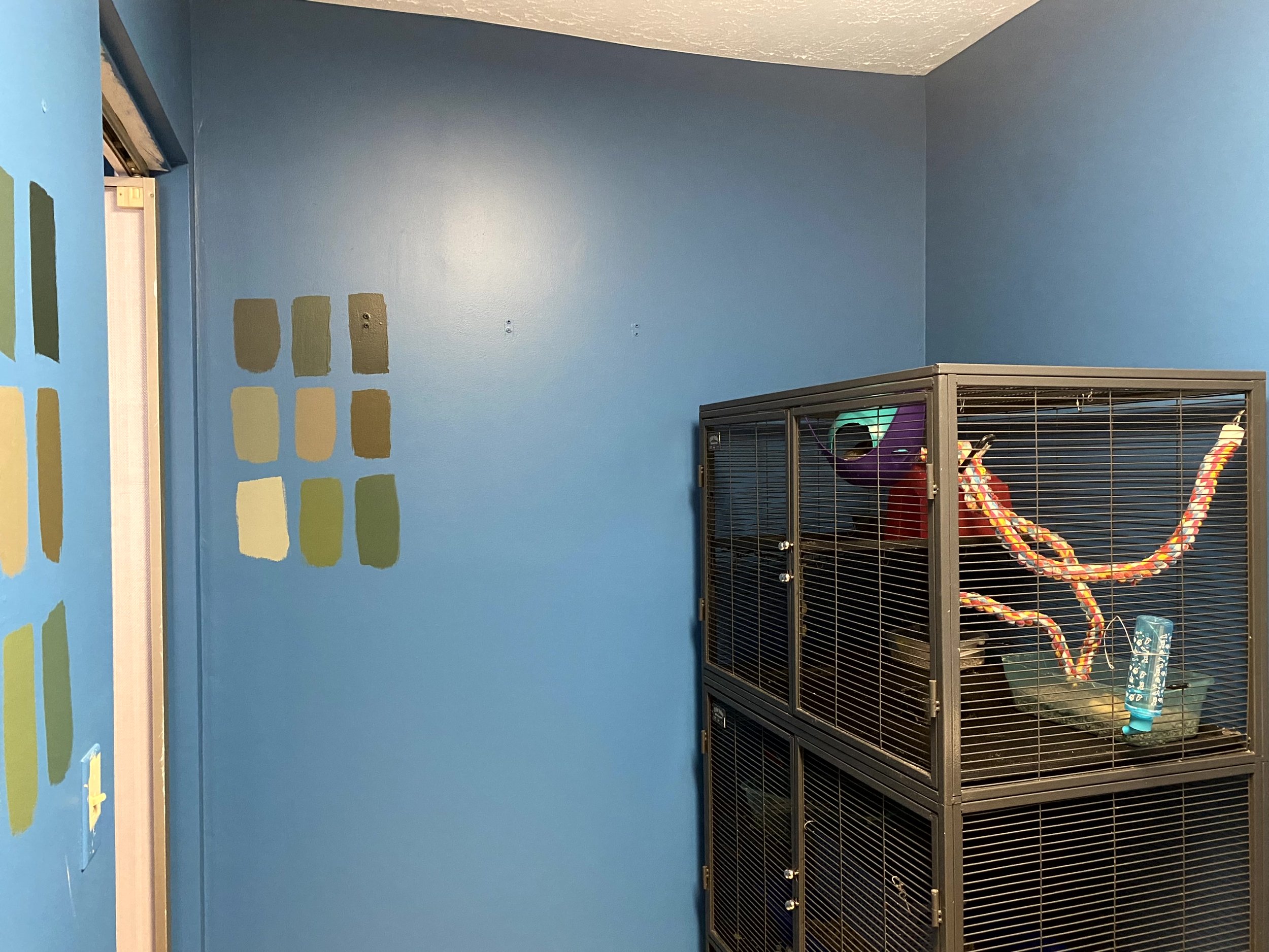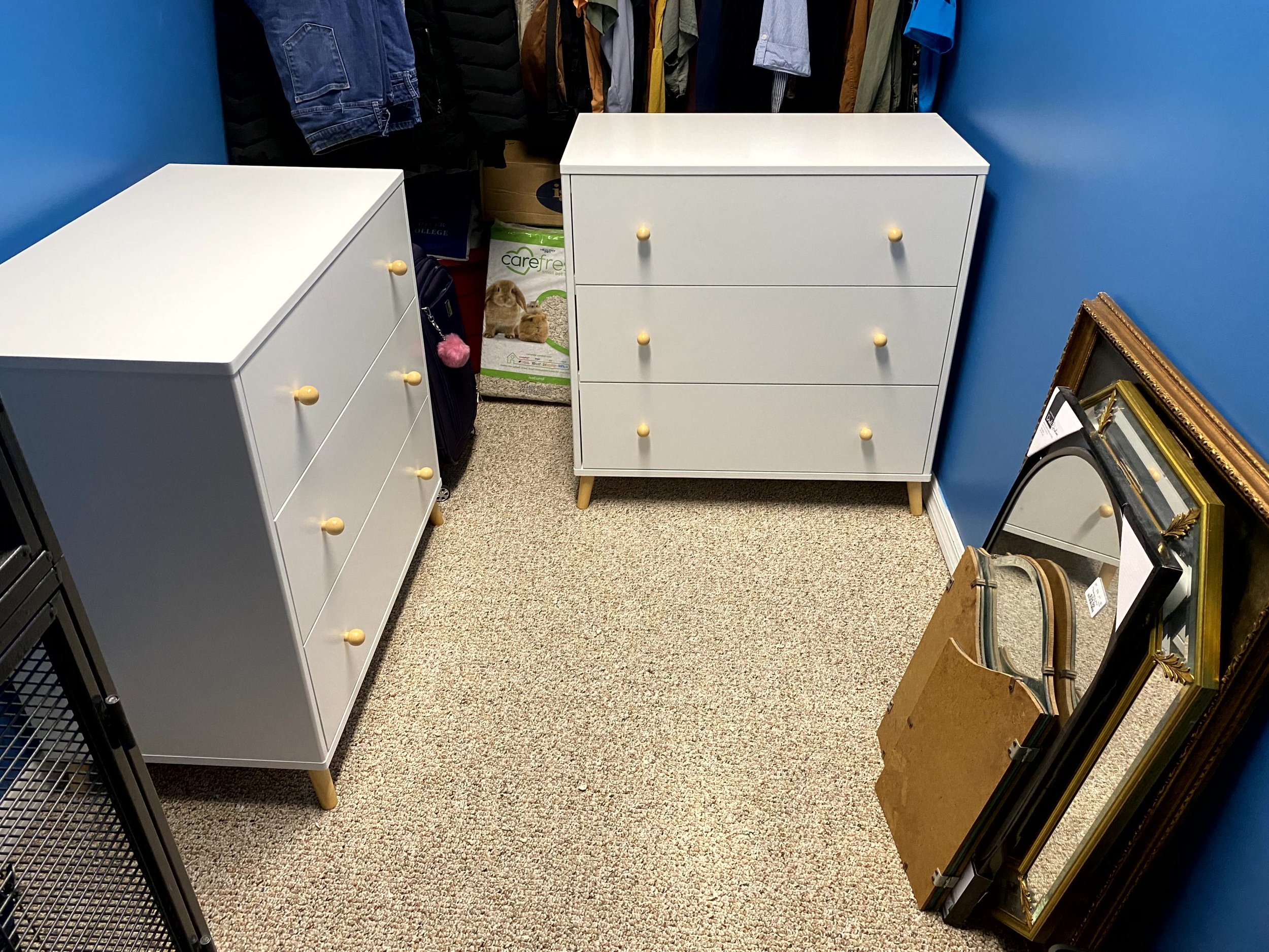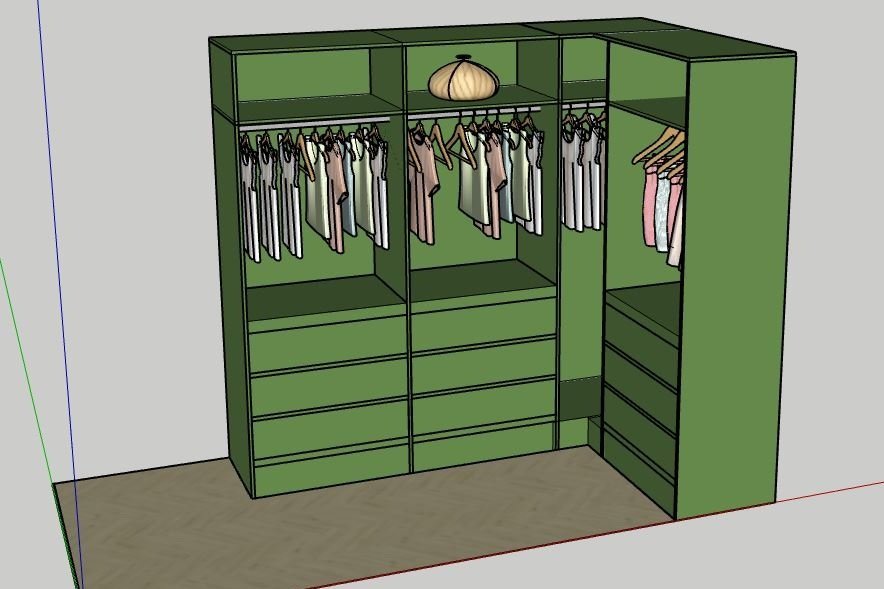Primary Closet Remodel Plan
ORC Spring 2024: Week 1
Hello and welcome to the blog! We are about to embark on an 8-week adventure with a new round of the One Room Challenge! For those of you who don’t know, the One Room Challenge is an event where DIYers and designers work towards completing one room in their home, with the support of the whole ORC community cheering you on! The idea is to take 8 weeks to focus on a single project and get it done, and the support of others really helps with that! Every week, participants will share their progress on the ORC blog and their social media accounts. I encourage you to check out the other participants here, and follow along with any projects that interest you!
So what room will I be working on for this season’s ORC?? . . . Drumroll please . . . My primary closet!!
For those of you who follow me on Instagram, this will be no surprise as I already started talking about my plan over there. If you’re not following me on Instagram, now is the PERFECT time to start, as I’ll share everything I’m working on in real time!
Now, let’s get into what my primary closet looks like right now, and what my plan is for the next 8 weeks.
Before
This closet is a very good size, about 12 feet long by 5.5 feet wide. BUT the previous owners removed all of the built-in storage before we bought the house.
As a temporary solution, we added a small amount of hanging space, and it’s been like that since 2017 LOL. It’s time to have this space completely functional!
I bought these white dressers specifically for this closet build, that way I don’t have to build drawers. The dressers will be built into the rest of the DIY custom closet system and painted the same color for a seamless look.
As you can see I was testing out some green paint colors. It took me a while to find a color I liked but I finally landed on TWO, see the moodboard for my final picks!
Now that you’ve seen what the closet looks like now, let’s go over the plan for the space.
Plan
Last year we took a trip to Japan and the beautiful architecture and unique art forms inspired me so much. I knew I wanted to try to incorporate some of that style into our home, and what better place than our bedroom and primary closet? The whole closet will be color-drenched green, to bring in the feel of nature, and I’ll be using a light fixture handmade in Japan, as well as trying my hand at building a Shoji-like door for the outside of the closet.
I created this rough plan in SketchUp based on the dimensions of our closet and the dressers that I bought. I am so excited to have tons of storage!
I may build doors for the top cubbies to hide all the random things that will be stored up there, and of course I’ll be adding trim and hardware to the built ins to finish them off.
I may build doors for the top cubbies to hide all the random things that will be stored up there, and of course I’ll be adding trim and hardware to the built ins to finish them off.
Tentative Timeline
Week 1: Introduction & plan
Week 2: Closet clean out & demo
Week 3: Drywall repair & paint
Week 4: Lighting & Shoji door build
Week 5: Built-ins Part 1
Week 6: Built-ins Part 2
Week 7: Flooring & finishes
Week 8: Closet reveal!
I am so excited to get going on this project! I hope that you’ll follow along! See you next week for another update.











